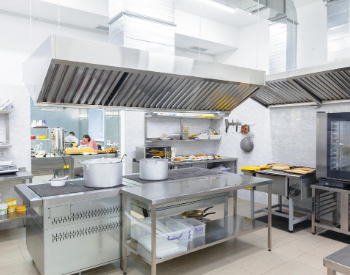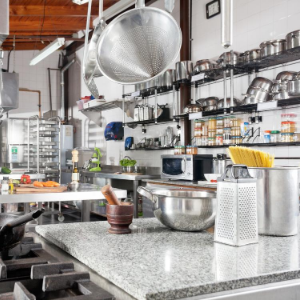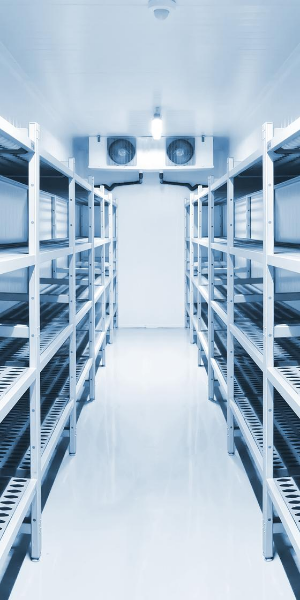With the constant hustle and bustle of a restaurant kitchen, maximizing the space provided for your chefs to prepare meals is incredibly essential. As a restaurant owner, you might think your commercial kitchen’s prep area and storage space is limited to your current setup, but that isn’t necessarily true. Your restaurant’s kitchen can be rearranged and reorganized to fully take advantage of the space provided. In order to improve productivity and efficiency at your restaurant, you must provide employees with an organized and accessible kitchen.
By restructuring the way your kitchen is set up, you can clear up much-needed counter space, organize your cold and dry storage, and improve food prep stations. If you’re looking to maximize the kitchen space at your restaurant, below are some helpful tips to easily improve your kitchen and redesign your space.
1. Change Your Kitchen Layout
Although there isn’t a right or wrong way to set up a commercial kitchen, updating the layout of your
kitchen may improve your employees' productivity. Start by taking a look at how your restaurant’s
kitchen is set up. Depending on the overall size and style of your kitchen, you might find that simply
restructuring your kitchen layout will allow employees to work more efficiently. Creating a functional
pathway for your employees to orderly work through is a great way to optimize your restaurant’s
workflow.
We suggest organizing your kitchen space using one of these layouts:
“Assembly Line” Layout
This kitchen layout moves non-essential stations like cleaning or storage, to the back of the kitchen away from food preparation areas. Order receiving stations and food prep areas are placed side by side, at the front of your kitchen. Especially great for smaller kitchens, this allows for employees to receive orders, prepare, cook, and send them out in an orderly fashion.
“Island-Style” Layout
This kitchen layout is ideal for large commercial kitchens. Place all essential kitchen equipment on one end of the kitchen and then all food stations on the other side of the kitchen, with food storage stations or other stations in between. This creates space for your employees to move back and forth between stations in an organized manner.
2. Use Vertical Storage
If your restaurant’s kitchen is small or has stationary kitchen equipment, rearranging your kitchen storage area is an easy and accessible method of maximizing your kitchen’s counter space. Vertical storage, like moveable shelves and racks, neatly lays out storage areas and saves wasted time spent rummaging through piles of ingredients or equipment.
Consider the kinds of items your employees place on food stations and what equipment they use on a daily basis. Choosing shelves with rolling wheels allows for mobility and easy rearrangement in your kitchen. Mounting kitchen racks onto walls directly above the food prep station is a great way to make storage and equipment easily accessible to employees as they work.
By placing items usually found on counters onto moveable shelves or mounted racks on your kitchen walls, you can clear up much-needed workspace for your employees. The goal is to remove and rehome items that take up too much space in your kitchen counters and place them in easy to reach areas. Making kitchen equipment and storage as accessible as possible to your employees as they work, significantly improves their overall productivity.
3. Choose Smaller Equipment
If you’re looking to replace old or outdated kitchen equipment and want to optimize your kitchen space, look for smaller kitchen appliances that still offer the capabilities your restaurant needs. These days, there are several options for kitchen appliances that have the same, if not more, advanced capabilities as traditionally-sized kitchen equipment but in a more compact form.
Think of the kitchen appliances or equipment that you believe takes too much space in your restaurant and should be replaced. Some refrigerators or cold storage appliances are designed to be smaller but still provide ample room for large amounts of food storage. Items such as kitchen utensils or cutting boards can be organized into small stands that don’t take up much room but can efficiently store items. Taking these small steps or investing in the right appliances can make a huge difference when creating space in your commercial kitchen.
4. Rearrange Your Storage Space
Typically, a huge part of a restaurant’s kitchen space is taken up by both cold and dry food storage. Whether you have a reach-in refrigerator or walk-in unit, making your storage space as accessible as possible to your employees is important in ultimately improving their productivity. Depending on whether you are looking to reassess your cold or dry kitchen storage, there are a couple of helpful ways to efficiently organize your items.
Cold Storage
Start by separating your ingredients by category and frequency of use. The goal is to keep all storage items visible and easy to reach for your employees. If you have a walk-in freezer or refrigerator unit, you might find that separating meats, vegetables, and liquids into different walls or racks is the best way to keep your ingredients organized.
If you have a reach-in freezer or refrigerator, consider storing specific food groups into different shelves and placing frequently-used products in the middle for easy access. No matter what style of cold storage you have, labeling shelves and racks by ingredients is perfect for making items easy to find in your fridge or freezer.
Dry Storage
Start by separating your ingredients by category, frequency of use, and size. No matter what kind of pantry storage your restaurant’s kitchen has, a general rule of thumb to follow is to place larger packs of ingredients and supplies on the bottom shelf. The goal is to clearly separate and label your dry storage to make it more accessible for employees.
If you have a walk-in pantry, invest in moveable shelves or install some wall racks to eliminate stacking boxes of ingredients on top of each other. If you have a smaller pantry space or have simply dedicated some shelving to storing dry ingredients, placing items into transparent, labeled bins can make the most out of your storage space. Place ingredients you frequently use in the most prominent spot of your pantry so employees can quickly reach them.
5. Improve Food Prep Stations

If you aren’t looking to completely rearrange your kitchen storage and appliances, improving food prep stations is a simple and effective way to maximize your kitchen’s countertop space. Chefs find a clean and open countertop to be incredibly valuable in improving the speed and efficiency at which they work. By organizing food prep stations, you are bringing much-needed order to your kitchen and opening up extra workspace you didn’t know your kitchen had.
Depending on the layout of your kitchen, the space dedicated to your food prep stations might be big or small. Regardless, it's important to create a workspace that keeps ingredients nearby while having ample space to chop and dice ingredients or arrange meals. Invest in work tables with built-in shelving underneath so employees can temporarily store ingredients or containers and quickly reach for them when needed. Tables made with refrigerated bases are also a great storage investment for your restaurant. Hanging kitchen utensil holders can be placed on walls for easy access to utensils. Wire shelving above food prep stations are easy to install and a great solution to removing bulky appliances out of your kitchen’s workspace.
Why Maximizing Kitchen Space Is Helpful In Increasing Efficiency
Large kitchen appliances, overwhelming food storage, and a disorganized workspace might be more counterproductive to your daily operations than you think. Maximizing your foodservice establishment’s kitchen space often leads to high efficiency and productivity, as well as order in your space. Your employees will find it helpful to not only have more physical counter space to prep ingredients and put together meals, but will value the order in their workspace.









